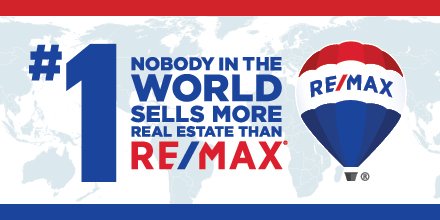My Listings
-
4668 Mahood Drive in Richmond: Boyd Park House for sale : MLS®# R2944165
4668 Mahood Drive Boyd Park Richmond V7E 5C4 $3,990,000Residential- Status:
- Active
- MLS® Num:
- R2944165
- Bedrooms:
- 5
- Bathrooms:
- 6
- Floor Area:
- 4,100 sq. ft.381 m2
The most EXQUISITE MANSION located in the BEST Boyd Park NEIGHBOTHOOD. Stunning new home on a HUGE lot of 8,802 sf on a peaceful street beside a beautiful park! High ceiling, open concept, spacious living area of 4,094 sf with 5 ensuite bed and 6 bath, gourmet & WOK kitchen. Extraordinary detailing includes high end Miele appliances, Radiant heat, A/C, HRV, security system, 2-5-10 new home warranty. Build in BBQ in the back yard. Diefenbaker Elementary & Boyd Secondary catchment. Walking distance to schools, shopping, Restaurants and Transit. Great pleasure to show! Open house: Aug 3, Sun, 2-4PM. More detailsListed by RE/MAX Westcoast- ELLEN GUAN 管序瑟
- RE/MAX Westcoast
- 1 (604) 831-0128
- Contact by Email
-
9531 Kirkmond Crescent in Richmond: Seafair House for sale in "Seafair" : MLS®# R3012724
9531 Kirkmond Crescent Seafair Richmond V7E 1M7 $3,880,000Residential- Status:
- Active
- MLS® Num:
- R3012724
- Bedrooms:
- 5
- Bathrooms:
- 6
- Floor Area:
- 3,607 sq. ft.335 m2
The most EXQUISITE MANSION in prestigious Seafair. Suited on a 7,300 SF (68 x 107) rectangular lot with 3,607 SF of luxurious living. This elegant European style home boasts an open layout with soaring double-height ceilings in the living, dining & family rooms, and a grand custom-designed foyer adding majesty & grace. full of exquisite details inside and out. Includes 4 ensuite bedrooms, 6 bathrooms, and 2 kitchens with large island and top-tier Sub-Zero & Wolf appliances. Additional highlights: private home theatre on main, Smart Home system, crystal chandeliers, A/C, HRV, central vacuum, power blinds, 2-car garage. Walk to schools, shops & parks. School catchment: Dixon Elementary & Boyd Secondary. Open house: Aug 3, Sun, 2-4PM. More detailsListed by RE/MAX Westcoast- ELLEN GUAN 管序瑟
- RE/MAX Westcoast
- 1 (604) 831-0128
- Contact by Email
-
11240 Bird Road in Richmond: East Cambie House for sale : MLS®# R2969754
11240 Bird Road East Cambie Richmond V6X 1N8 $3,100,000Residential- Status:
- Active
- MLS® Num:
- R2969754
- Bedrooms:
- 6
- Bathrooms:
- 6
- Floor Area:
- 4,186 sq. ft.389 m2
Custom-built home in the BEST East Cambie NEIGHBOTHOOD in Richmond. SOUTH facing back yard home sits on a 9,236 sqft lot with 4,186 sqft living area. Functional layout, 4 en-suited bedrooms upstairs, main floor has 1 bedroom en-suite & 1-bedroom RENTAL SUITE with separate entrance. Gourmet & kitchen, extraordinary detailing includes top line appl, Radiant heat, A/C, HRV, security system, 2-5-10 new home warranty. Mitchell Elementary & Cambie Secondary catchment. Walking distance to schools, shopping, Restaurants and Transit. Easy to show! Open house: Aug 2, Sat, 2-4PM. More detailsListed by RE/MAX Westcoast- ELLEN GUAN 管序瑟
- RE/MAX Westcoast
- 1 (604) 831-0128
- Contact by Email
-
10060 Swinton Crescent in Richmond: McNair House for sale in "Mcnair" : MLS®# R3026378
10060 Swinton Crescent McNair Richmond V7A 3T1 $1,999,000Residential- Status:
- Active
- MLS® Num:
- R3026378
- Bedrooms:
- 4
- Bathrooms:
- 2
- Floor Area:
- 1,568 sq. ft.146 m2
Investor Alert! Excellent opportunity to own this awesome 11,697 sq.ft lot for all your needs. Lovely four-bedroom RANCHER, significant upgrades to kitchen (Corian counters, tiled radiant heated floors, cupboards, backsplash), Bathrooms, Flooring throughout, Heating (radiant heated, as well as heat pump for AC), Hot Water on Demand, Windows, Siding and much more! Extra-large family room. Extra wide DOUBLE detached garage in the rear with extra garden storage shed. Fully fenced yard and completely gated property. HOLD, BUILD, RENT, or move in and enjoy today. Unique opportunity for a move-in ready RANCHER on a super-sized lot. Near Ironwood Plaza shopping center, park, and golf course. School Catchment: Kidd Elementary & McNair Secondary. Open house: Aug 2, Sat, 2-4PM. More detailsListed by RE/MAX Westcoast- ELLEN GUAN 管序瑟
- RE/MAX Westcoast
- 1 (604) 831-0128
- Contact by Email
Data was last updated July 31, 2025 at 05:40 PM (UTC)
The data relating to real estate on this website comes in part from the MLS® Reciprocity program of either the Greater Vancouver REALTORS® (GVR), the Fraser Valley Real Estate Board (FVREB) or the Chilliwack and District Real Estate Board (CADREB). Real estate listings held by participating real estate firms are marked with the MLS® logo and detailed information about the listing includes the name of the listing agent. This representation is based in whole or part on data generated by either the GVR, the FVREB or the CADREB which assumes no responsibility for its accuracy. The materials contained on this page may not be reproduced without the express written consent of either the GVR, the FVREB or the CADREB.
My Featured Listings
320 - 8880 Jones Road
$718,000
RE/MAX Westcoast
6831 Arcola Street
$4,588,000
RE/MAX Westcoast and Royal Pacific Realty Corp.




2025Banner(ENG)-980-wide.jpg) Let's discuss your next home sale or purchase, with no obligation.
Let's discuss your next home sale or purchase, with no obligation.





